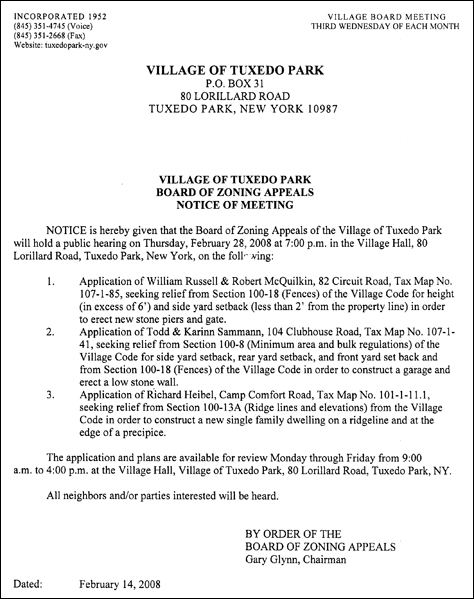


The Board of Zoing Appeals met on February 28, 2008. All members were present.
Rob McQuilkin appeared before the Board with his architect, Toby Guggenheimer. The plan was presented and reviewed and all the variances sought were unanimously approved. The Board felt that the variances would allow the Applicant to address road safety and drainage issues. There were no public comments.
Todd Sammann appeared before the Baord with his architect, Toby Guggenheimer. A discussion ensued about the set-back required for the loew stone wall, as per the recommendation of the Board of Architectural Review. The location of the garage was also discussed. The Board voted unanimously to approve the requested variances. They felt that these changes would be an addition to the property and that the most suitable location for these structures necessitated the variances. There were no public comments.
Architect Toby Guggenheimer appeared with the Heibel’s attorney. The location of the proposed house was discussed at length. Opinions differed about the ridgeline and precipice issues (neither term is defined in the Village Code). Board Chairman Glynn gave a thorough review of the present ridgeline and precipice variances. The Building Inspector explained his reasons for declaring the proposed site a ridgeline. Several neighbors spoke and agreed with his position.
An informed poll of the Board members was unanimous:
the proposed location of the house was on a ridgeline
the location was not at the edge of a precipice
The lawyer and architect agreed to withdraw the applications. They were
instructed to work with the Planning Board to find a more acceptable building
site, one which would not necessitate such a significant variance.

